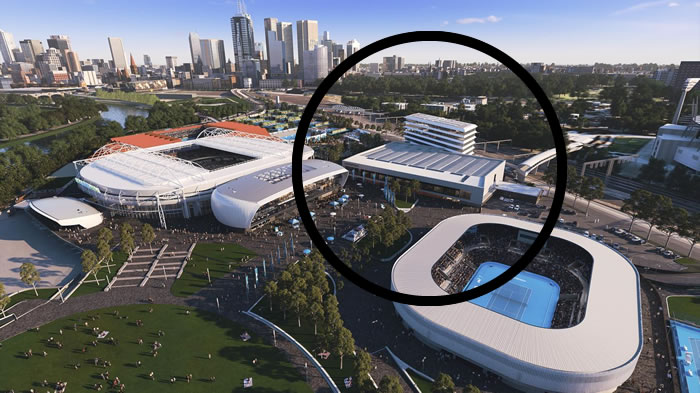Centrepiece at Melbourne Park |

CENTREPIECE at Melbourne Park is a new state-of-the-art conference and events centre.
Centrepiece at Melbourne Park has been designed with events in mind. Our philosophy is simple, to be Melbourne's most eventful and marvellous place.
Primely positioned at the heart of Melbourne's premier sports and entertainment precinct, with sweeping views of the city skyline.
The venue's unique architectural design allows it to transform for an array of events and embodies the allure of Australia's natural landscape and surrounding open green spaces of flora and fauna.
Find touches of Australiana throughout the venue and tributes to Melbourne Park's rich sporting history.
CENTREPIECE spans three levels of exceptional spaces and is flanked by the iconic Rod Laver Arena and the MCG.
Inviting the outdoors inside, natural light cascades through the floor-to-ceiling windows and atrium skylight, connecting the venue to its surrounds.
CENTREPIECE features a 2,000 sqm pillarless Grand Hall with 8.5m high ceilings and operable walls for multiple configurations, an 800 sqm pre-function space, and 15 breakout rooms, including up to a 250-seat auditorium.
Discover a unique connection to Victoria through the culinary experience, enhanced by locally sourced seasonal produce, driven by a paddock to plate philosophy created in the state-of-the-art production kitchen.
CENTREPIECE is located seamlessly to the Melbourne CBD and easily accessible by tram, train, river, car, bus and pedestrian pathways.
Stroll less than 1km by foot to Flinders Street Station or enjoy the dedicated onsite vehicle parking, complete with bus and ride-share access. Melbourne's enviable range of hotels, to suit every guest, are strolling distance from the doorstep.
This is a unique and versatile venue within a parkland, yet the city-centre at its fingertips.
THE GRAND HALL
Flooded in natural light and incredible views of the Melbourne city skyline, the 2,000 sqm Grand Hall boasts 8.5m high ceilings and features an integrated lighting system that will enhance the look and feel of your event, complemented with an expansive rigging capacity.
Operable walls allow flexibility within The Grand Hall permitting the space to be divided into smaller rooms to suit your event needs. The space is enhanced by an 800 sqm pre function area that is the perfect location for smaller trade show booths, catering and pre event gatherings.
Designed with the ability to bring cars and SUV's directly into the venue off the Central Terrace, whilst using the terrace for larger vehicles, activations and displays. Finished with natural architectural features including wood panelling and terracotta inspired colour tones, The Grand Hall is perfect for a dinner, conference, exhibition, car launch, cocktail party or wedding.
CENTREPIECE AUDITORIUM
Purpose built as a press auditorium for the Australian Open, this impressive raked floor auditorium features characteristics and a colour palette that will give your clients a sneak peek into the world of an international grand slam championship.
Boasting 5m high ceilings, 250 seats in a raked configuration and enough room at the front for a stage that can house a speaking panel. The auditorium has its own pre-function area and break out rooms on the same level, making this space perfect to house a smaller conference that requires break out rooms close by. Complement your conference with a cocktail party of the outdoor terrace that has uninterrupted views of the Melbourne CBD.
CENTREPIECE MEETING ROOMS
Ranging from a small secretariat room for 4 people to a large meeting room that can house 100 guests, Level 3 of CENTREPIECE is all about flexibility.
Our studios are permanent broadcast facilities that play host to international media representatives during the Australian Open and double as meeting rooms for your next event.
Each studio has a balcony that overlooks our impressive precinct spilling natural light across each 50sqm space. 4 of the studios have operable walls allowing them to expand into larger meeting rooms, perfect for dinner, a boardroom or cocktail party.
CENTREPIECE IS PART OF MELBOURNE AND OLYMPIC PARK PRECINCT
The precinct is notably acclaimed for hosting the Australian Open and Melbourne's most celebrated national and international, sports and entertainment events. Welcoming around 600 events per year and attracting more than 2.5 million people, Melbourne & Olympic Parks comprises of Rod Laver Arena, John Cain Arena, Margaret Court Arena and AAMI Park.
Set against the magnificent backdrop of the city skyline, the unrivalled location is situated between Melbourne's CBD, the Botanic Gardens and Richmond, bound by the Yarra River. Comprising around 40 hectares, as the name suggests, it joins together the exceptionally unique premises of Melbourne Park and Olympic Park.
❊ Address ❊
℅ Naarm
⊜ Olympic Boulevard Melbourne View Map
✆ Telephone: (03) 9286 1118
❊ Web Links ❊
➼ Centrepiece at Melbourne Park
➼ www.centrepiecemelbourne.com
➼ www.facebook.com/centrepiecemelbourne
❊ Also See... ❊
➼ Melbourne & Olympic Parks
Disclaimer: Check with the venue (web links) before making plans, travelling or buying tickets.
Accessibility: Contact the venue for accessibility information.
Update Page







